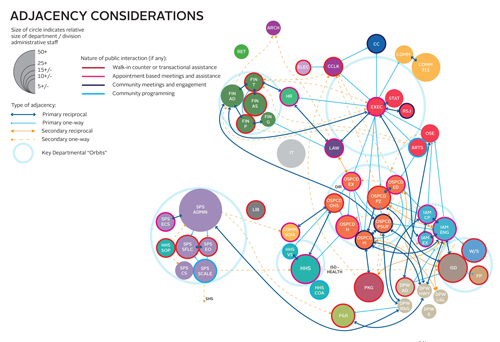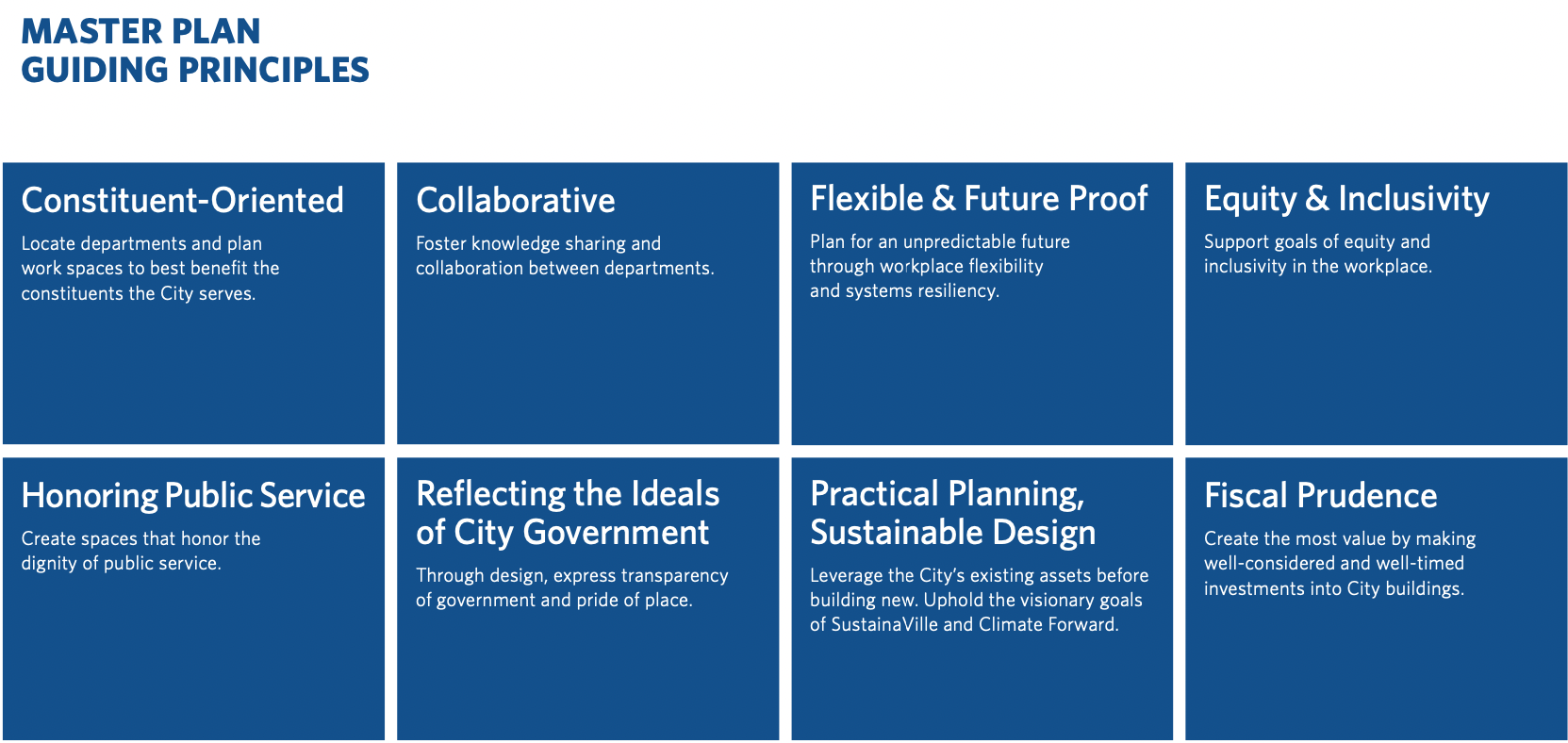Sunday, 2/22: Snow emergency declared beginning 12 p.m. Cars must be removed by 4 p.m. More info at somervillema.gov/snow.
About the Building Master Plan
The City is exploring the physical location of city departments to improve customer service, maximize efficiency, and reduce operating costs.
Continuing on the work of the Departmental Relocation Strategy Initiative the City is continuing the study of relocating City and School Administration offices in an effort to improve the constituent experience, increase the efficiency of services, and reduce operating costs. The project team includes Capital Projects, a technical team with representation from the Mayor’s Office and the Office of Sustainability, and the continuation of the working group convened for the Departmental Relocation and Strategy Initiative.
Since the Department Relocation Strategy two outcomes have come to bear. First, City services and employee counts have changed quickly over the last couple of years. This is to address pressing constituent and city-wide needs - for instance the addition of the Racial and Social Justice Office was not foreseen in the previous study nor was the eventual size of the Office of Housing Stability. Second, is the recommendation to rent space for city departments. This proved not possible after an RFQ process.
The first of two planning phases in the Building Master Plan is called the Preliminary Design Program (PDP) which encompasses several elements. The first is an extensive survey of the buildings at play. Each building’s history was studied and the structural and architectural strengths and limitations were identified. The program was developed which is the ‘inventory’ of all staff that would occupy these buildings as well as the space types they need. Not only what type of desks or offices people will sit in but the type of specialty and meeting spaces necessary in addition to how departments work together.
Secondly, as part of the PDP phase, several scenarios were developed showing how the departments could fit across the three buildings for evaluation by the technical team and working group. The consulting team listened to over 50 departments and distilled 8 guiding principles to help us think through the scenarios and carry forward through the lifetime of the project.
After consideration, deliberation, and input from the entire project team, we selected a scenario that put City Hall as the seat of government, the 1895 Building as the home to constituent services, and Edgerly focused on School and Community Services.
The next phase of development is called the Preferred Schematic Report (PSR). In this phase, the preferred design concept is further refined with concept level documentation including floor plans, sections, and renderings of architectural concepts. The project team made a summary presentation to the City Council on November 9, 2021. You can watch the video presentation here (the presentation starts at the 19 minute mark).
- Preferred Schematic Report
- Preferred Schematic Report Appendix
- Community Services & Activities Report
- Community Services & Activities Appendix
The implementation of the master plan will be a phased project because of the complexity of renovating occupied buildings, relocating staff, but also capital costs. The next step is to make a funding request in early 2022 to advance the 1895 Building and City Hall into design. This phase will include community outreach about the proposed projects. The conclusion of the proposed design phase poises the City for construction at the 1895 Building and the start of building master plan implementation.
The Building Master Plan team additionally investigated the current condition of the Brown School and evaluated options to renovate that building. Additional work to evaluate districtwide educational space needs and building options including a potential Brown School renovation will be further examined.
Contact Information
Feedback
Please submit website feedback using this form. Be sure to include:
Thank you for your feedback!

